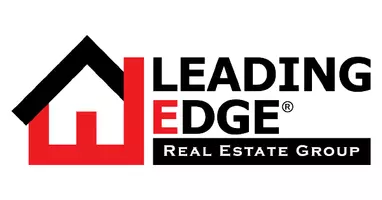$314,000
$325,000
3.4%For more information regarding the value of a property, please contact us for a free consultation.
28673 Blythe Lane Madison, AL 35756
4 Beds
2 Baths
1,863 SqFt
Key Details
Sold Price $314,000
Property Type Single Family Home
Sub Type Single Family Residence
Listing Status Sold
Purchase Type For Sale
Square Footage 1,863 sqft
Price per Sqft $168
Subdivision Segers Trail
MLS Listing ID 21885673
Sold Date 05/08/25
Style Ranch/1 Story
Bedrooms 4
Full Baths 2
HOA Fees $64/ann
HOA Y/N Yes
Year Built 2018
Lot Size 7,840 Sqft
Acres 0.18
Lot Dimensions 118 x 66
Property Sub-Type Single Family Residence
Source Valley MLS
Property Description
Stunning 4-bedroom, 2-bath home offers spacious one-level living with a fabulous layout & wood flooring throughout! The heart of the home is the open kitchen connecting seamlessly to the dining room & dramatic living room w/ double trey ceilings & cozy fireplace. The isolated Owner's Suite features a trey ceiling, glamour bath with dual vanities, a tiled bench shower, & a walk-in closet. Three additional bedrooms & a full bath are tucked away for privacy. Enjoy outdoor living on the covered back patio with a fenced yard that is perfect for entertaining or relaxing. Amazing location! Easy access to 565, restaurants and shopping!
Location
State AL
County Limestone
Direction 565w Exit 7 County Line Rd Left On County Line Rd L Old Hwy 20 1.7 Miles R Segers Rd R Hardiman R Segers Trail Way L Segers Trail Loop R Blythe Home Is Located On The Right
Rooms
Master Bedroom First
Bedroom 2 First
Bedroom 3 First
Bedroom 4 First
Interior
Heating Central 1
Cooling Central 1
Fireplaces Type Gas Log
Fireplace Yes
Appliance Dishwasher, Gas Oven, Microwave, Tankless Water Heater
Exterior
Exterior Feature Curb/Gutters, Drive-Concrete, Sprinkler Sys, Undgrnd Util
Carport Spaces 2
Building
Foundation Slab
Sewer Public Sewer
Water Public
New Construction Yes
Schools
Elementary Schools Williams
Middle Schools Williams
High Schools Columbia High
Others
HOA Name Elevate Management
Tax ID 17 06 23 0 001 065.000
SqFt Source Realtor Measured
Read Less
Want to know what your home might be worth? Contact us for a FREE valuation!

Our team is ready to help you sell your home for the highest possible price ASAP

Copyright
Based on information from North Alabama MLS.
Bought with Leading Edge R.E. Group-Mad.





